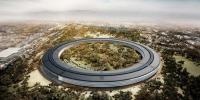The Cupertino, California, Planning Commission has given Apple permission to build a 21,468 square foot cafeteria for employees at its upcoming “spaceship” campus, reports “The Mercury News” (http://macte.ch/pNt3h).
The cafe will be for employees only. It “will be a place for employees to freely talk business without fear of eavesdropping from competitors,” notes “The Mercury News.”
“We like to provide a level of security so that people and employees can feel comfortable talking about their business, their research and whatever project they’re engineering without fear of competition sort of overhearing their conversations,” Dan Whisenhunt, Apple’s director of real estate facilities, said at Tuesday’s meeting of the Cupertino Planning Commission. “That is a real issue today in Cupertino because we’ve got other companies here in our same business.”
Apple’s plan is to build a two-story, cafeteria-style facility to accommodate employees that currently work out of the various Apple-occupied or owned satellite buildings along Bandley Drive on the west side of N. De Anza Boulevard. This is part of Apple’s “spaceship” campus. Located on a former HP property, Apple wants to build a spaceship-looking headquarters that will hold 12,000 employees. According to “TechCrunch” (http://techcrunch.com/2011/06/07/steve-jobs-cupertino/) key facts about the new Apple campus are:
° The design will include a courtyard in the middle and curved glass all the way around.
° Apple will transform an area that’s 20% landscaping to 80% landscaping by putting most of the building’s parking underground.
° There are 3,700 trees in the area at the moment, Jobs has hired an arborist from Stanford to take the area up to 6,000 trees.
° The plan is to build a four-story high building and four-story parking structure.
° The campus will include an energy center, and natural gas will be the primary source of power, using the grid as backup.
° There will be an auditorium, fitness center and some R & D buildings.
° Apple plans a 40% increase in employees going from 9,500 today to 13, 000 in 2015.
° Apple wants to increase the campus’ space 20% from 2.6 million to 3.1 million square feet.
° Landscaping will increase 60% from 3,700 to 6,000.
° Surface parking will decrease 90% from 9,800 to 1,200 .
° The building footprint will decrease 30% from 1.4 million to one million.
Apple hopes to break ground this year and move in 2015.

